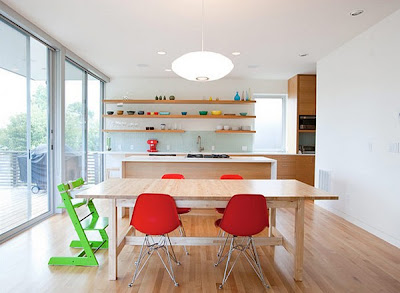




The two housing units are built in a single container asymmetric, in a corner lot. However, the design of the semi-basement floor is a mirror, with the economic advantages that this implies and the other plants there are many common elements. At the same time, both duplex and privacy maintained independently from each other. The design achieves a view to the outside and light to enter while maintaining privacy from the street and neighbors, to avoid the view from outside to inside.
